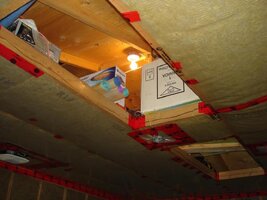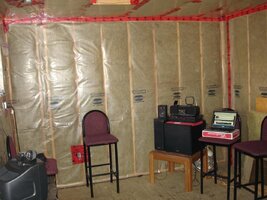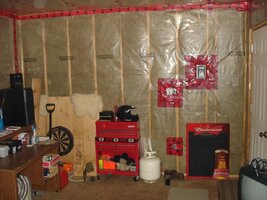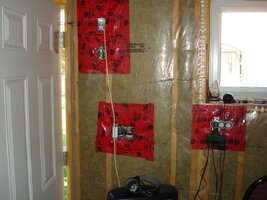Anybody here a general contractor, or work in construction in general? reason i ask is I'm going to be insulated my detached garage when the weather gets a little bit nicer and i have a few questions before i go and buy all that i need...
here's a little about my detached garage...
1) 20 x 20
2) no plans of heating or cooling the garage
3) built with 2x4's that are 16" on center
4) no drywall on the walls.. i guess they call it "unfinished"
5) 1 side access door, one electrical outlet, one light on the rafters, then the genie garage door opening unit w/outlet on rafters too...
6) ceiling is open and all rafters are exposed and i have no plans of sealing up the ceiling as i use it for storage of tires, spare truck parts, etc...
so is it really that simple to add say R13 rolled fiberglass insulation (fiberglass facing the outter wall, and the paper side facing the inside of the garage, so it doesnt get into the air while we're in the garage)? Do i need vapor barriors anywhere? Should i seal up or caulk the 2x4 beams where they meet the outside wall of the garage? Once insulated, should i just put plywood to seal up the walls? Or is all of this just a waste, and just put plywood up and call it a day...
thx for any help and advice...
here's a little about my detached garage...
1) 20 x 20
2) no plans of heating or cooling the garage
3) built with 2x4's that are 16" on center
4) no drywall on the walls.. i guess they call it "unfinished"
5) 1 side access door, one electrical outlet, one light on the rafters, then the genie garage door opening unit w/outlet on rafters too...
6) ceiling is open and all rafters are exposed and i have no plans of sealing up the ceiling as i use it for storage of tires, spare truck parts, etc...
so is it really that simple to add say R13 rolled fiberglass insulation (fiberglass facing the outter wall, and the paper side facing the inside of the garage, so it doesnt get into the air while we're in the garage)? Do i need vapor barriors anywhere? Should i seal up or caulk the 2x4 beams where they meet the outside wall of the garage? Once insulated, should i just put plywood to seal up the walls? Or is all of this just a waste, and just put plywood up and call it a day...
thx for any help and advice...







